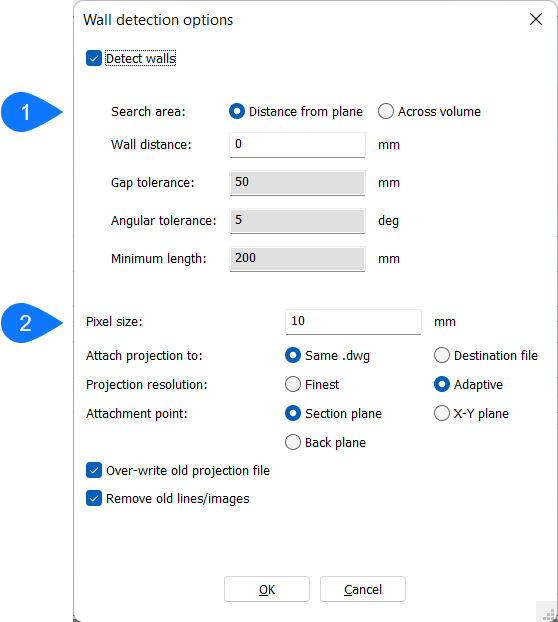Wall detection options dialog box

- Parameters that control 2D line drawing
- Parameters that control the generated raster image
Parameters that control 2D line drawing
- Detect walls
- When checked, lines representing walls will be generated with the raster image. When unchecked, only a raster image is created.
- Search area
-
- Distance from plane: detects walls in a given radius from a plane. This option is often used to generate vertical sections.
- Across volume: detects all walls in the point clouds. This option is often used to generate floor plans.
- Wall distance
-
Controls the search area for wall detection.
Note: This option is only available when ‘Distance from plane’ is selected.
- Gap tolerance
- Controls the search area for the algorithm to draw lines. Gaps smaller than the specified value will be closed.
- Angular tolerance
-
Controls the angular tolerance of the generated lines. A high tolerance will result in pronounced right angles. This is useful for perpendicular plans.
Generated lines with a smaller angle than the specified value will be merged.
- Minimum length
- Controls the minimum length of a generated line. Lines with a smaller length than the specified value will not be generated.
Parameters that control the generated raster image
- Pixel size
-
Controls the pixel size of the generated image.
Note: the pixel size is in model units. Higher pixel size results in a lower resolution, resulting in a faster process.
- Attach projection to
- Determines where the resulting image is generated.
- Same.dwg
- The projection is made in the same file
- New destination
-
Creates a new .dwg file to make the projection.
Note: You can overwrite a previous file or create a new one.
- Projection resolution
- Finest
- Produces a sharp and detailed background picture.
- Adaptive
- Produces a less detailed and softer background image.
- Attach point
-
Determines the insertion point for the generated image.
-
In-place: places the lines and image in the same location and orientation as the sectionplane.
-
X-Y plane: aligns the section with the X_Y axis.
Note: The section can be edited in Top view as a regular 2D drawing. This is practical for vertical sections.
-
- Over-write old projection file
- When checked, the existing projection file will be overwritten.